INSULATED WALL
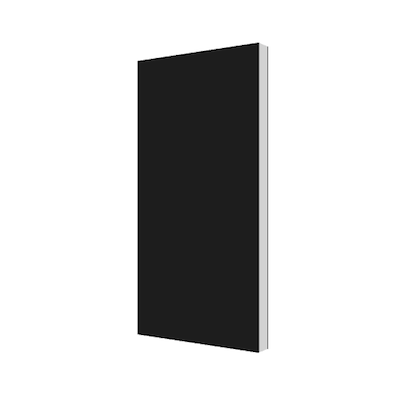
MODULE ID
Name: Insulated Wall
Version: 0.1
Description: wood wall w/ cavity for insulation
Applications: interior and exterior walls
Requires: n/a
Compatible with: all wall modules
Files: 3D CAD & Build Instructions
Materials: dimensional lumber, wood panels, insulation
Tools: miter saw, electric hand drill
VARIANTS

4′ x 8′ x 6.5″
Made w/ 2×6 lumber and 4 ft wide.
Applications: load-bearing and exterior walls.
Dimensions: 48” x 96” x 6 ½”
Weight:
Cost of Materials:
Build Time: ~1 hour
STATUS
Design: complete
Prototyped: yes
Tested: yes
Used In: FeF Attached Greenhouse
Known Issues: none
FILES
3D CAD
Build Instructions
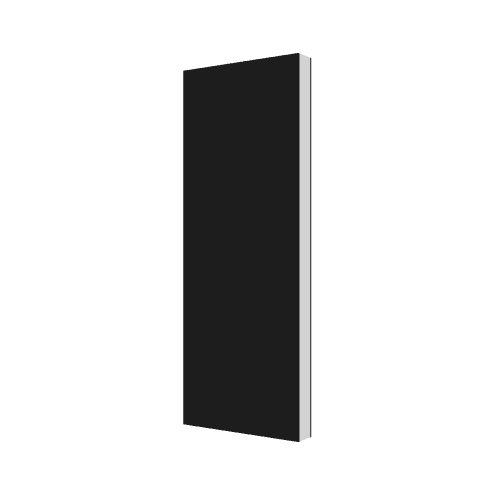
3′ X 8′ X 6.5″
Made w/ 2×6 lumber and 3 ft wide.
Applications: load-bearing and exterior walls.
Dimensions: 36” x 96” x 6 ½”
Weight:
Cost of Materials:
Build Time: ~1 hour
STATUS
Design: complete
Prototyped: no
Tested: no
Used In: n/a
Known Issues: none
FILES
3D CAD
Build Instructions
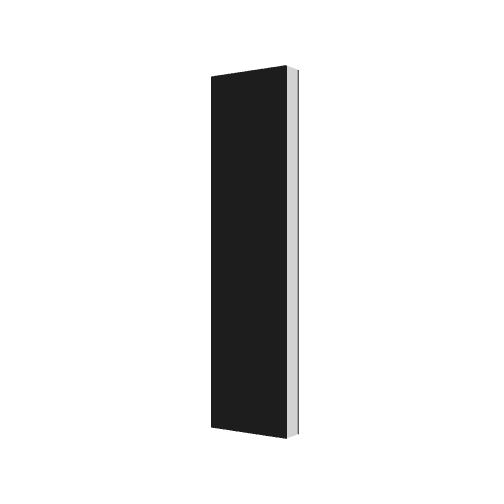
2′ x 8′ x 6.5″
Made w/ 2×6 lumber and 2 ft wide.
Applications: load-bearing and exterior walls.
Dimensions: 24” x 96” x 6 ½”
Weight:
Cost of Materials:
Build Time: ~1 hour
STATUS
Design: complete
Prototyped: no
Tested: no
Used In: n/a
Known Issues: none
FILES
3D CAD
Build Instructions
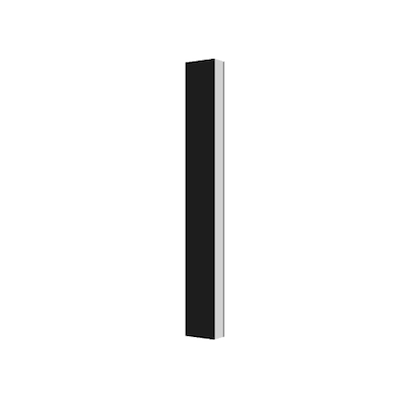
1′ x 8′ x 6.5″
Made w/ 2×6 lumber and 1 ft wide.
Applications: load-bearing and exterior walls.
Dimensions: 12” x 96” x 6 ½”
Weight:
Cost of Materials:
Build Time: ~1 hour
STATUS
Design: complete
Prototyped: no
Tested: no
Used In: n/a
Known Issues: none
FILES
3D CAD
Build Instructions
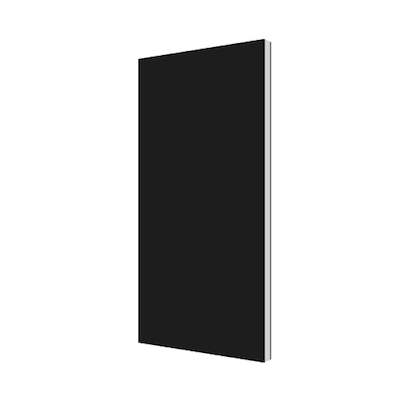
4′ x 8′ x 4.5″
Made w/ 2×4 lumber and 4 ft wide.
Applications: interior walls.
Dimensions: 48” x 96” x 4 ½”
Weight:
Cost of Materials:
Build Time: ~1 hour
STATUS
Design: complete
Prototyped: yes
Tested: yes
Used In: FeF Farmhouse
Known Issues: none
FILES
3D CAD
Build Instructions
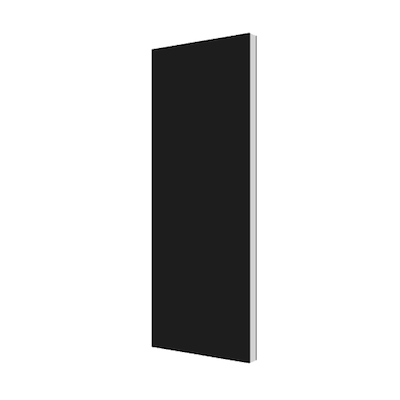
3′ x 8′ x 4.5″
Made w/ 2×4 lumber and 3 ft wide.
Applications: interior walls.
Dimensions: 36” x 96” x 4 ½”
Weight:
Cost of Materials:
Build Time: ~1 hour
STATUS
Design: complete
Prototyped: yes
Tested: yes
Used In: FeF Farmhouse
Known Issues: none
FILES
3D CAD
Build Instructions
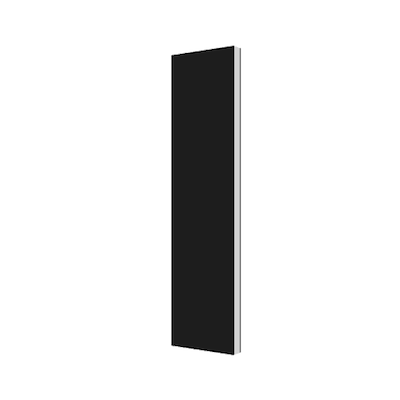
2′ x 8′ x 4.5″
Made w/ 2×4 lumber and 2 ft wide.
Applications: interior walls.
Dimensions: 24″ x 96″ x 4 ½”
Weight:
Cost of Materials:
Build Time: ~1 hour
STATUS
Design: complete
Prototyped: no
Tested: no
Used In: n/a
Known Issues: none
FILES
3D CAD
Build Instructions
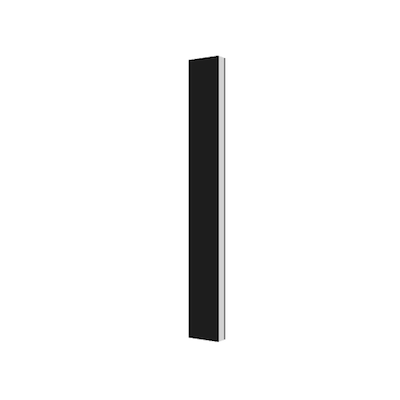
1′ x 8′ x 4.5″
Made w/ 2×4 lumber and 1 ft wide.
Applications: interior walls.
Dimensions: 12″ x 96″ x 4 ½”
Weight:
Cost of Materials:
Build Time: ~1 hour
STATUS
Design: complete
Prototyped: no
Tested: no
Used In: n/a
Known Issues: none
FILES
3D CAD
Build Instructions

