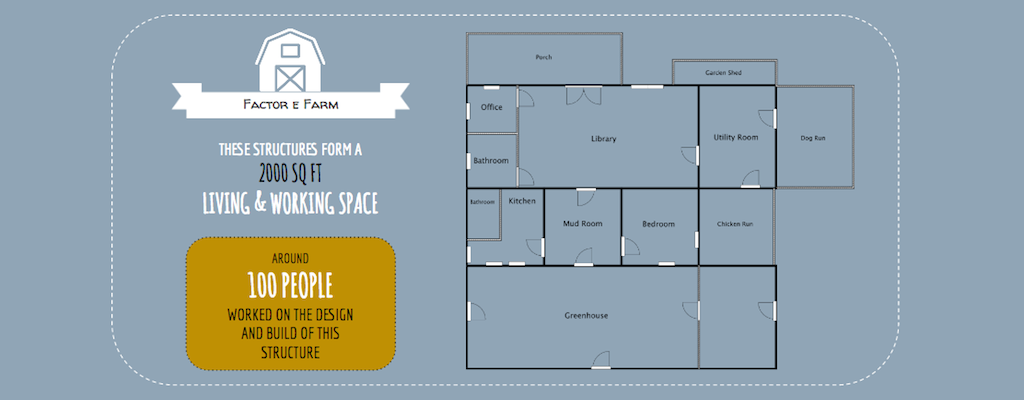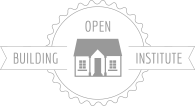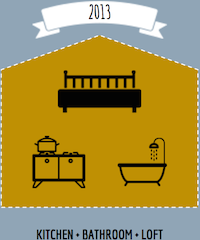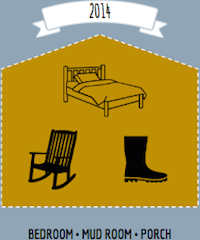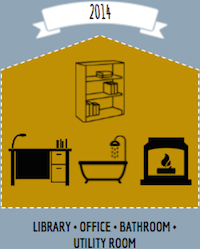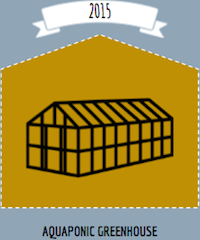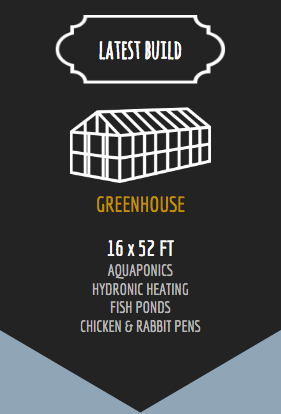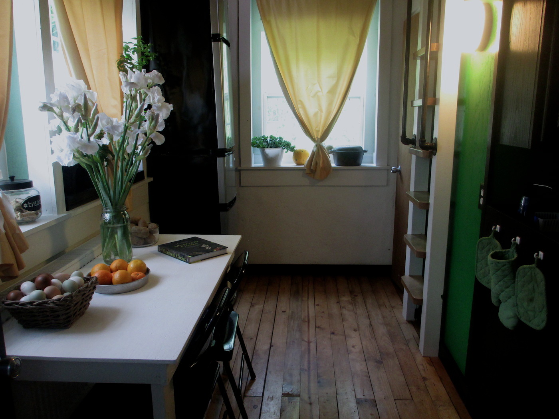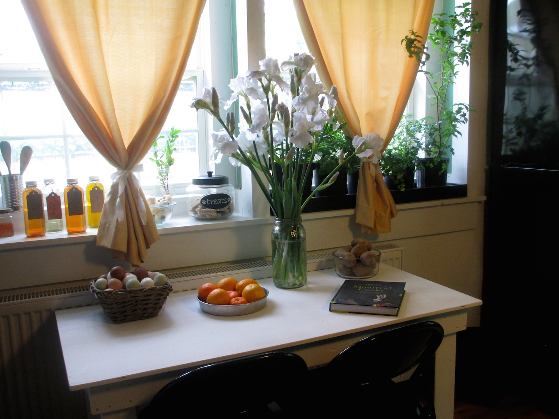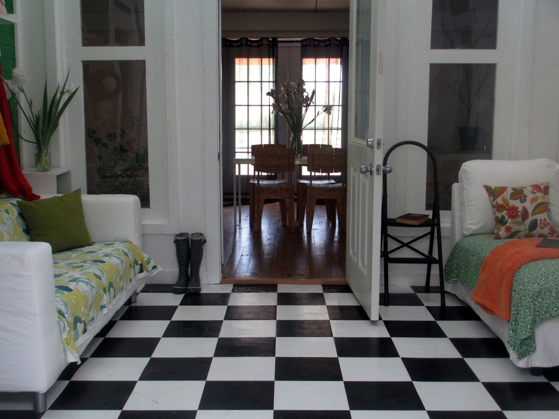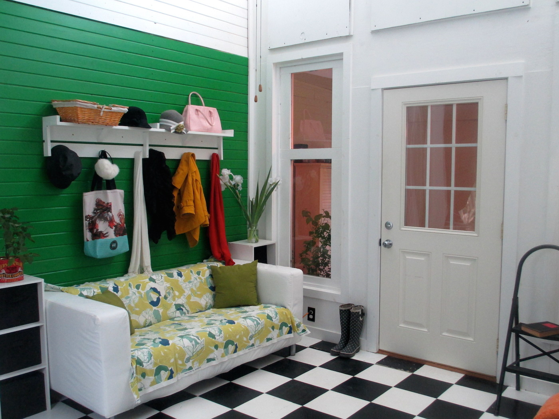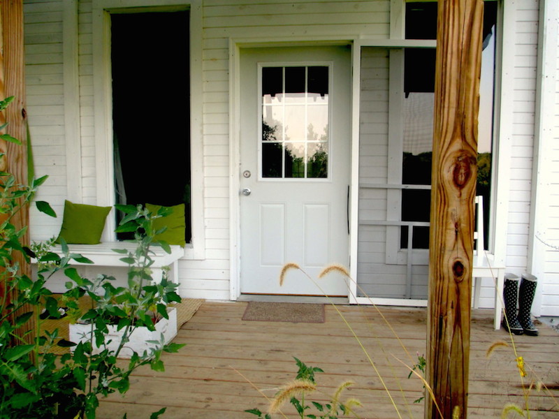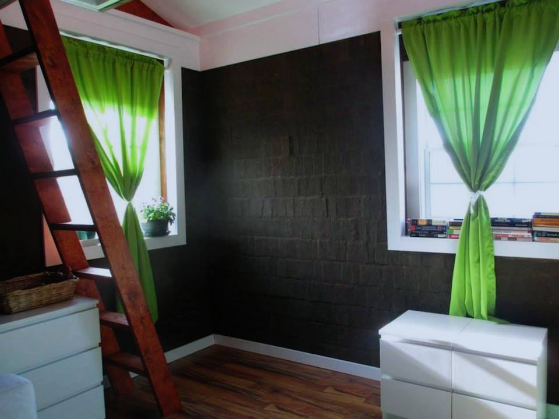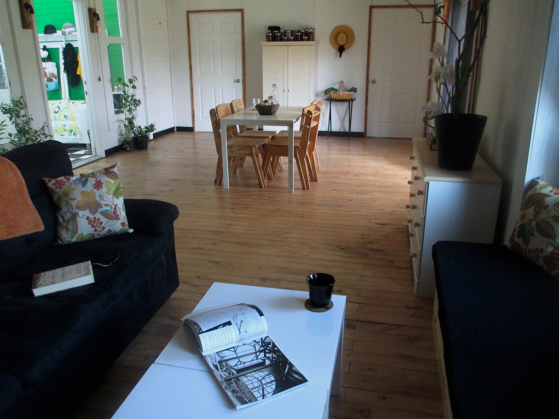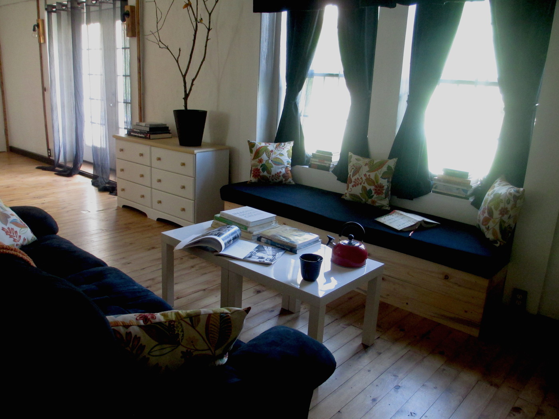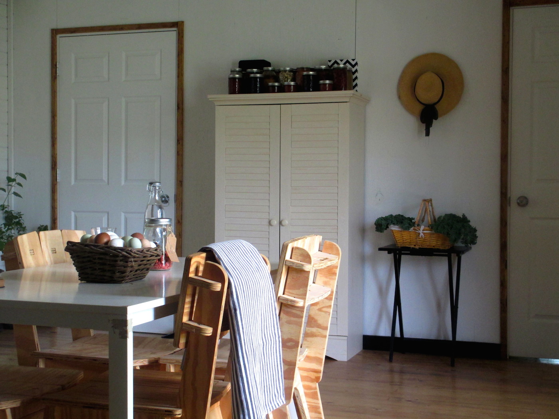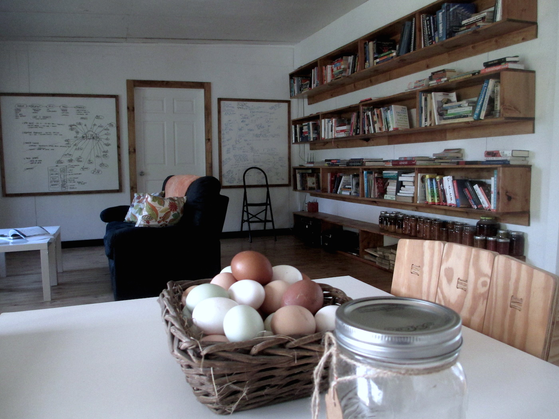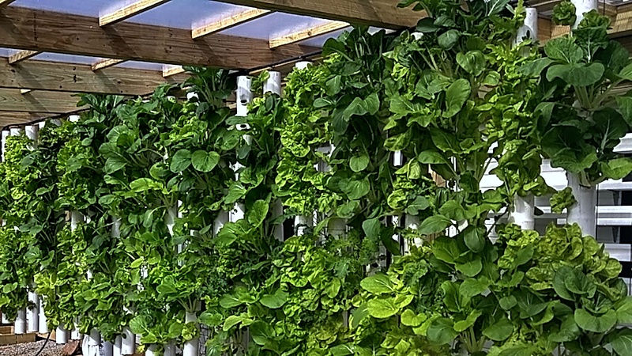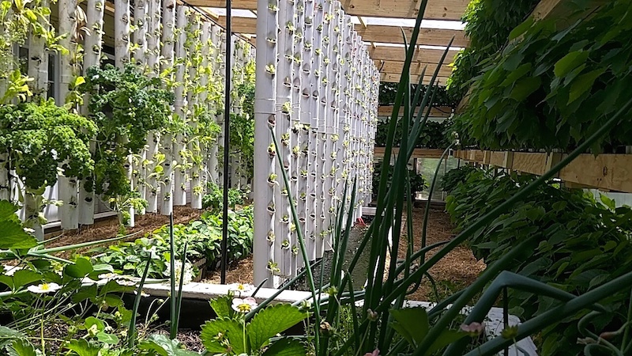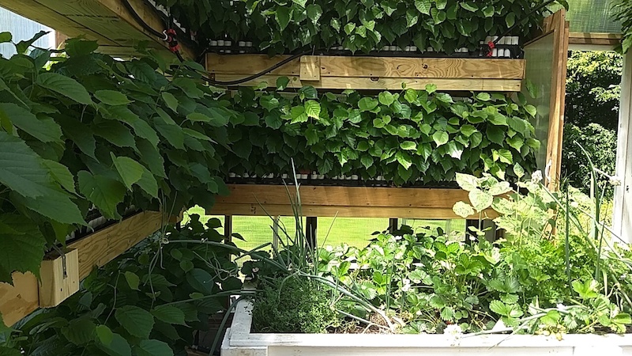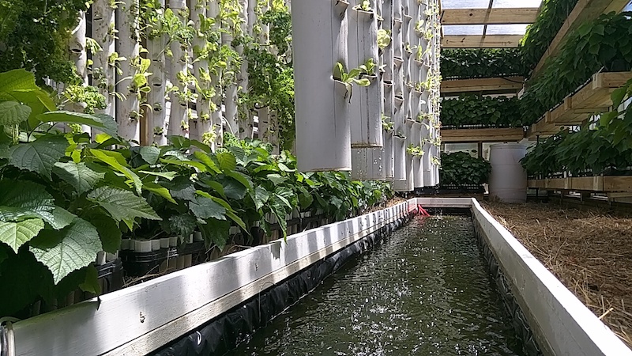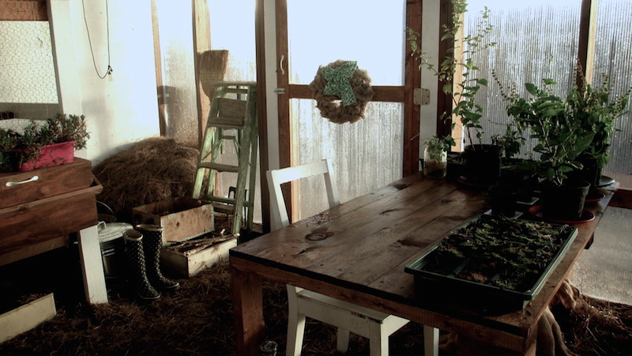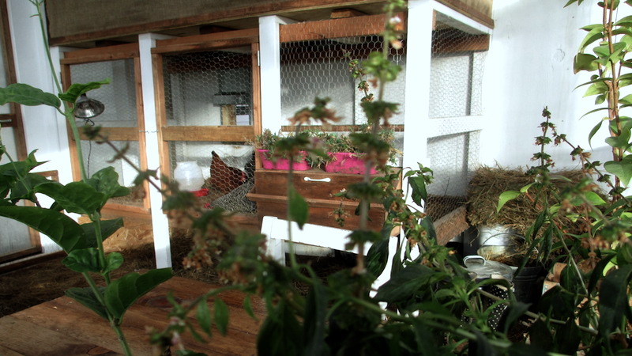We’ve been developing the methodology for the Open Building Institute through a series of builds.
The process began in October 2013 with a microhouse—a 144 sq ft tiny house with a loft, a bathroom and a kitchen. To this we then added a bedroom, a mud room, a porch, a library/work space, an office, another bathroom, an utility room, and an aquaponic greenhouse. Together, these structures form a 2000 sq ft living and working space at Factor e Farm (Missouri, USA).
Microhouse/Kitchen
The first prototype was designed by Chris Reinhart and built on October 2013. It began as a microhouse, a 144 sq ft structure with a small kitchen, a bathroom and a loft. Its walls are made from compressed earth blocks pressed with Open Source Ecology’s CEB Press.
The basic structure was built during a 5-day workshop and the interiors finished over the course of 3 months. This was our home for a few months—while we worked on subsequent additions—and eventually became the kitchen.
Bedroom + Mudroom + Porch
In April 2014, we added another 144 sq ft CEB module, also with a loft. Chris Reinhart designed and led the build workshop for this addition. The soil we removed to grade the site and build the foundation was then used to make the earth blocks for the walls. We literally built a house from the dirt beneath our feet.
A few weeks later, in May, we added the mud room, as a connecting space between the first two modules. This addition was built by Curtis Caulkins.
A porch was then added to the south side of the house—and later moved to the north side to make space for a greenhouse. The porch’s roof is made of clear plastic panels, to allow light and heat through in the winter, and is lined with shade cloth in the summer.
Library + Office + Bathroom + Utility Room
In late September of 2014, we added our largest CEB module to date: a 765 sq ft space that includes a library/workspace, an office, a (more spacious) bathroom, and an utility room. This module was designed online by a team of volunteers led by Marcin Jakubowski and Jonathan Kocurek and its basic structure (walls and roof) was built during a 5-day workshop. The interior was finished by Marcin and Catarina with the help of friends.
This addition reflected several learnings from the previous builds. We learned that the traditional firewood stove we were using doesn’t quite work—the air was either too hot or too cold, and almost always smoky. We learned that, due to the CEBs high thermal mass, it is possible to avoid using an A/C in the summer as long as we are able to cool the house at night and reduce the heat coming through the windows during the day. And we learned that we’re constantly making changes, improving and experimenting—therefore, we needed a hackable house.
To address the matter of heating in the winter we focused on sunlight and a more comfortable form of firewood heating. Plenty of large windows on all rooms, as well as windows on every exterior door, provide sunlight and heat in the autumn and winter. The clear roof of the porch also helped heat the house during the day—this porch was later replaced with a greenhouse for improved passive solar. Since our mid-western winters are sunny but very cold, passive solar was not enough. For this reason, our main form of heating is a hydronic wood stove connected to a DIY heated floor. The cost of materials for our hydronic control panel is a fraction of the commercially available ones. The heated wood floor provides an extremely comfortable, even form of heating. Its energy source – wood – is entirely local and renewable: it comes from our forest. Every year we plant hundreds to thousands of trees to make up for what we use.
In order to keep the house cooler in the summer, we placed the windows and doors symmetrically so cross drafts cool the house at night, lined the porch roof with shade cloth, and installed thermal curtains on every window. With this approach, combined with the high thermal mass of CEBs, we don’t need to run the A/C unless the outside temperature is above 95 F.
To make the house hackable, we focused on keeping all systems accessible. Rather than pouring concrete over the hydronic heated floor water lines, we buried them in sand. If there is a leak in the system, we can lift the floorboards to repair it. The electric lines are not embedded in the walls, they run along the ceiling edge, inside an easily accessible channel. And the water lines run along the edge of the rooms, in a channel under the floor. If there is a leak or if we wish to add another valve, we can simply remove the boards to make the necessary repairs or changes.
Aquaponic Greenhouse
In the Fall of 2015 we added an 832 sq ft aquaponic greenhouse for passive solar heating and small-scale food production. It features two in-ground fish ponds, a chicken coop connected to an outside run, a rabbit pen, 44 6-ft tall aquaponic towers, 216-ft of aquaponic troughs, 2 compost beds, and a potting and seedling area. The greenhouse is designed to produce all the vegetables, mushrooms, and fish that a family can eat. Our goal is to integrate worm towers, spirulina algae as a superfood, duckweed/azolla, rainwater purification, sprouts, and black soldier fly production into a practical, easy to manage system.
In 48 hours we transformed a pile of raw materials into a greenhouse.
This greenhouse was built during a 6-day workshop led by Catarina Mota and Marcin Jakubowski. On the first 2 days, a team of 35 participants built and installed all the wall and roof modules. We then spent the remaining 4 days building the fish ponds and other biological systems: 1 chicken coop, 85 aquaponic towers, 2 compost grow beds, 6 mushroom grow towers, 1 aquatic worm system, 1 BSF breeding system, and 3 hydronic radiators. By the end of the workshop we had tilapia swimming in the ponds, lettuce growing in the compost beds, and fresh eggs in the chicken coop.
